Description
1 Seater
| Seat Height | 380mm |
| Overall Height | 800mm |
| Width | 1020mm |
| Depth | 800mm |
2 Seater
| Seat Height | 380mm |
| Overall Height | 800mm |
| Width | 1800mm |
| Depth | 800mm |
3 Seater
| Seat Height | 380mm |
| Overall Height | 800mm |
| Width | 2200mm |
| Depth | 800mm |
Test
test
Tower is the innovative modular seating solution for modern workspaces. Designed to meet the ever-changing needs of today’s dynamic workplaces, the piece is a versatile and customisable system that can be configured to suit your exact requirements.
At the heart of the Tower system are single or double-width boxes, which can be combined with half-height step options to create a range of seating, zoning, and auditorium options. Whether you need a comfortable lounge area, a collaborative workspace, or a dedicated presentation space, Tower has got you covered.
The Tower system is built around the concept of flexibility, allowing you to rearrange and reconfigure the modules to suit your changing needs. With a simple and intuitive assembly process, you can easily build and rebuild your Tower to meet your evolving workspace requirements.
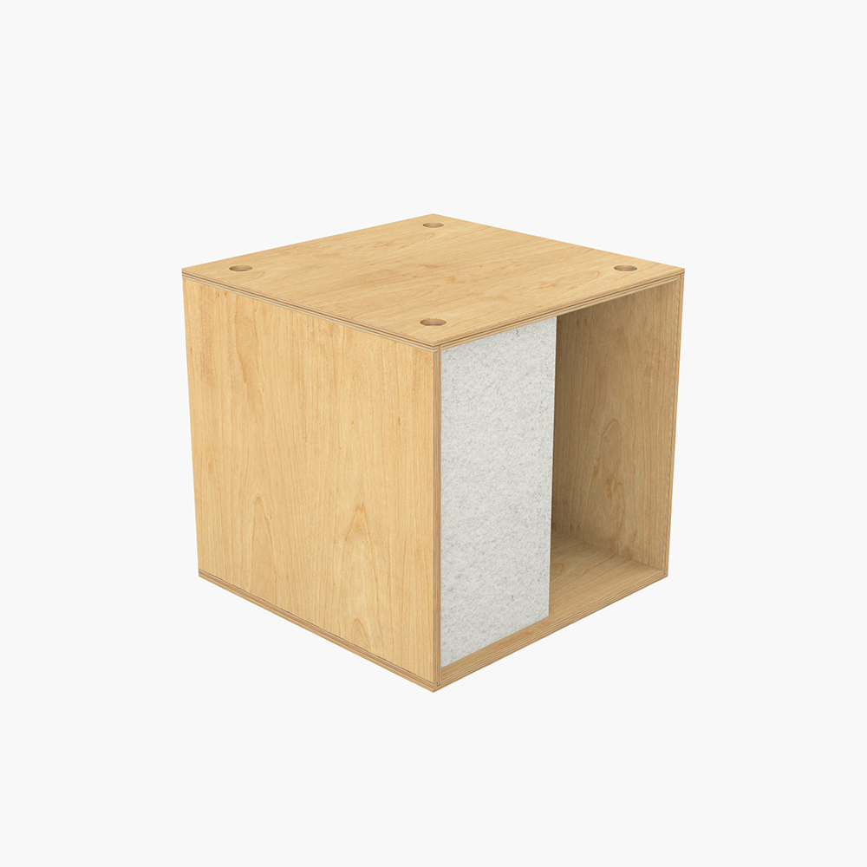
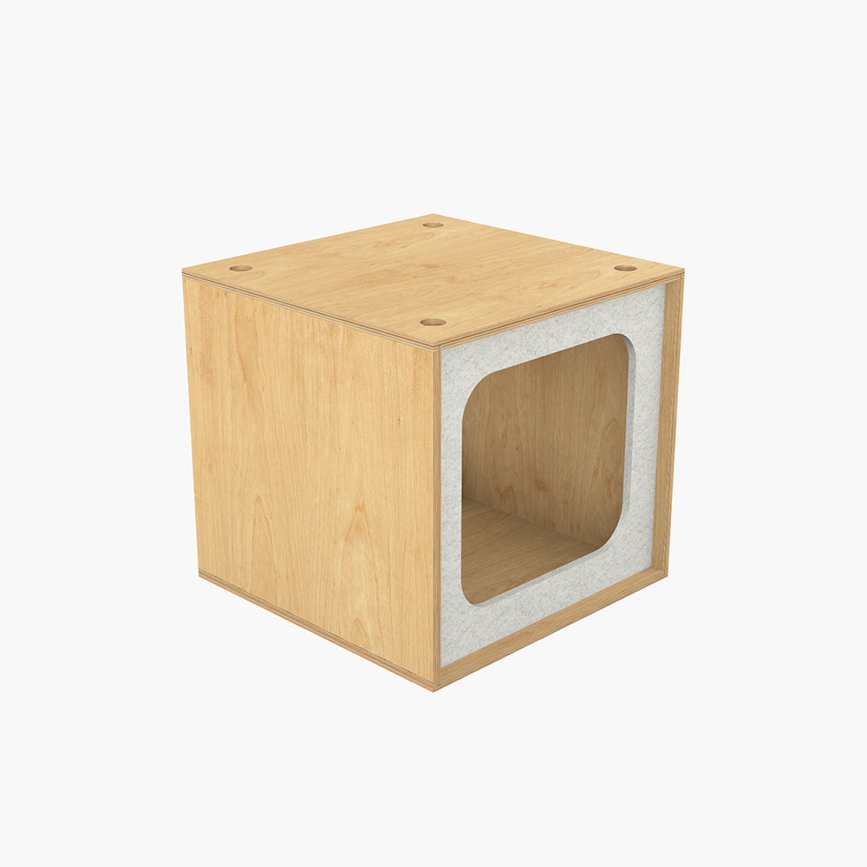
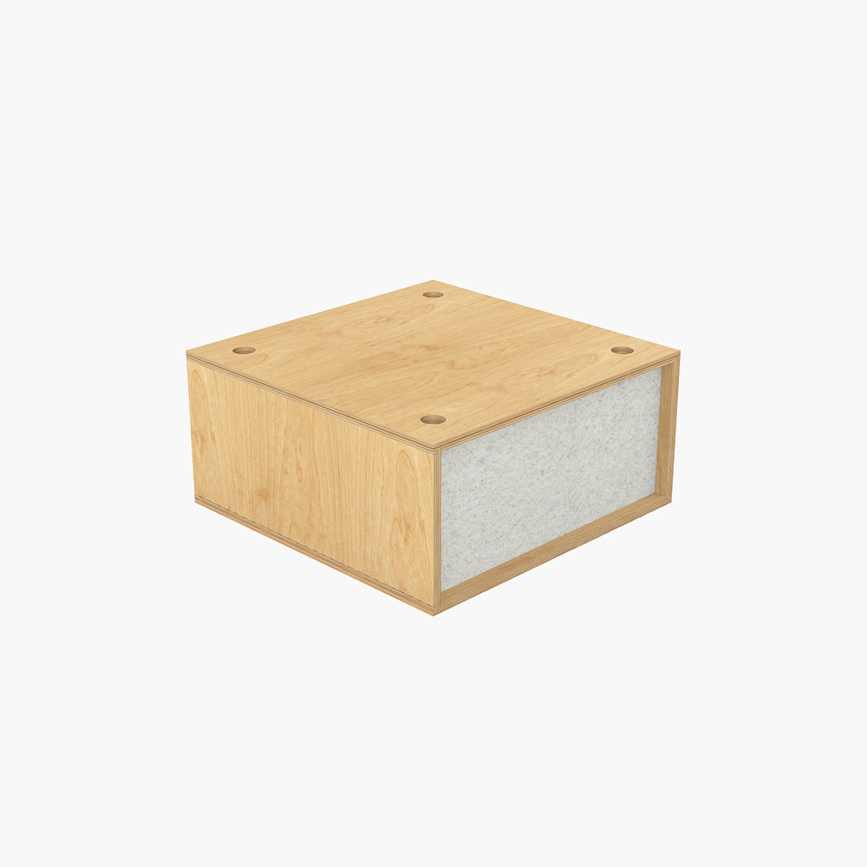
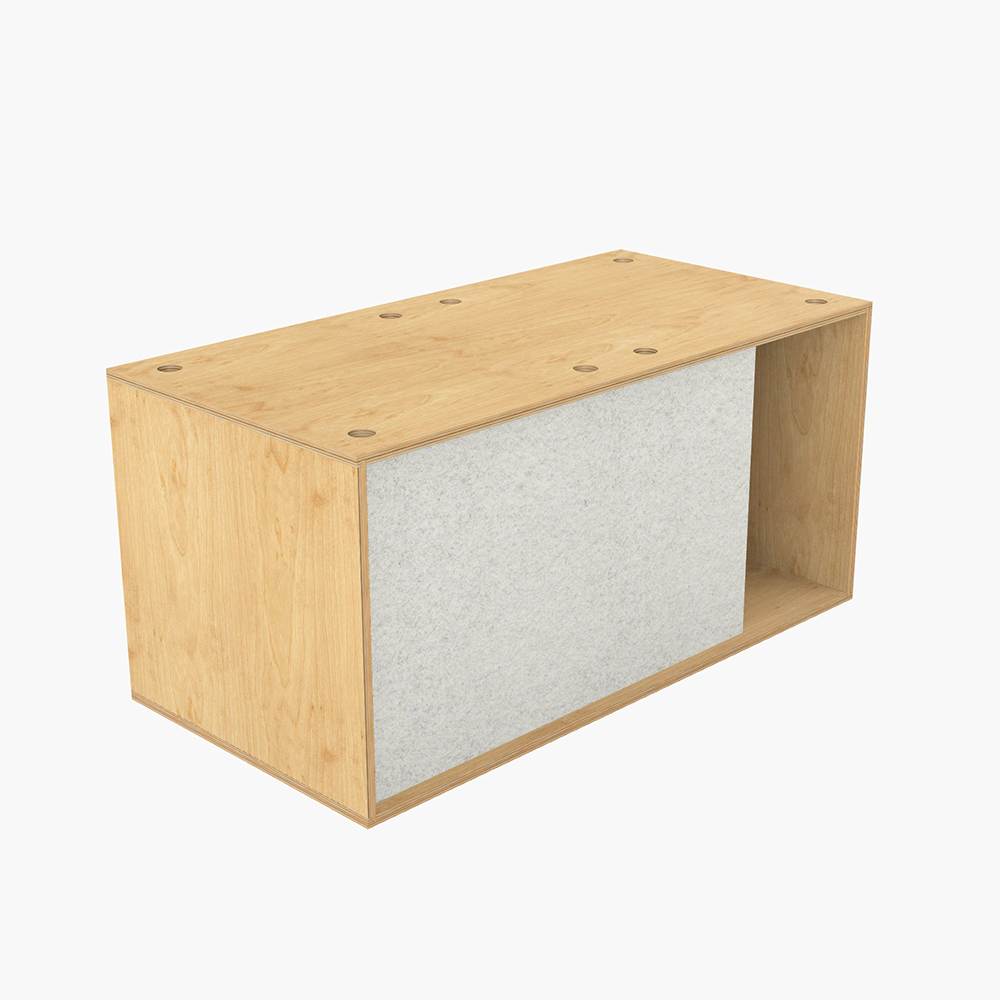
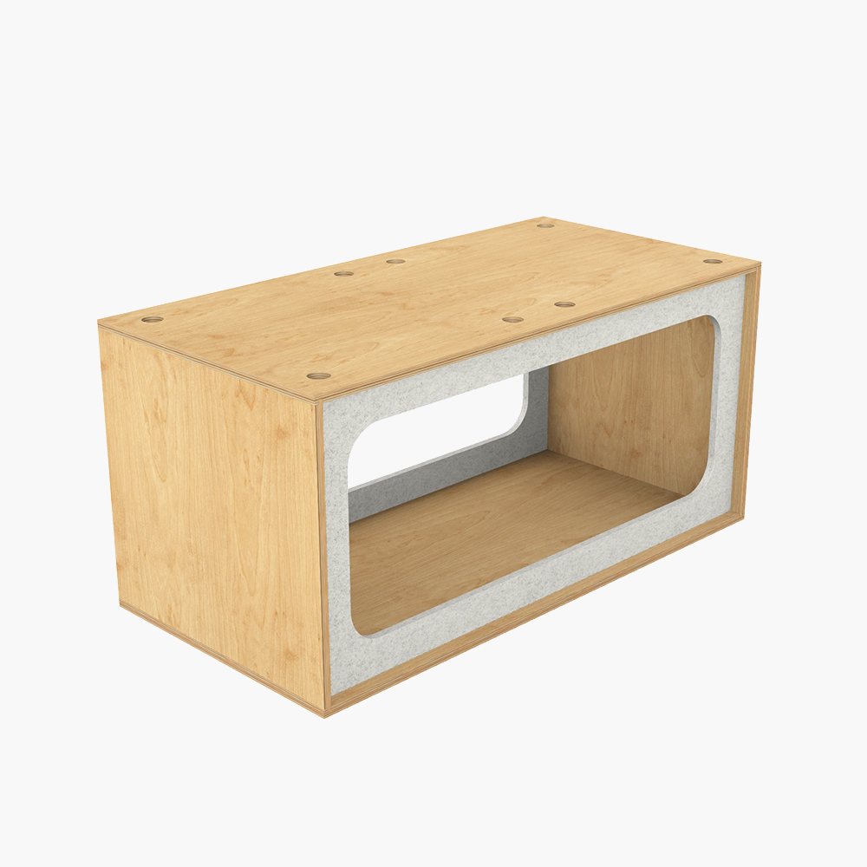
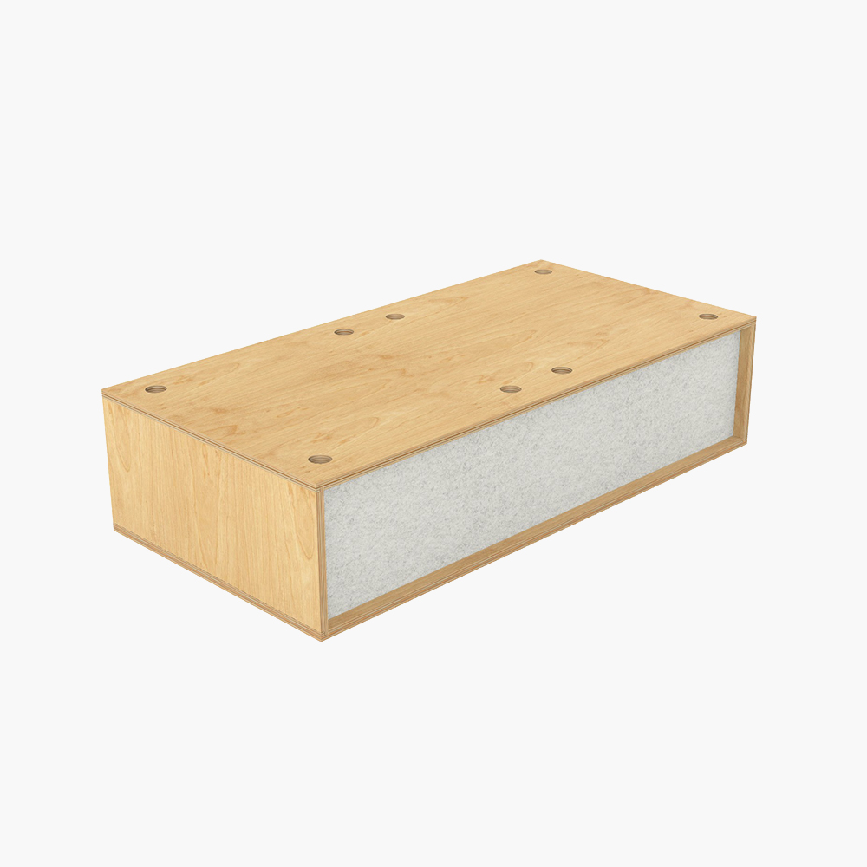
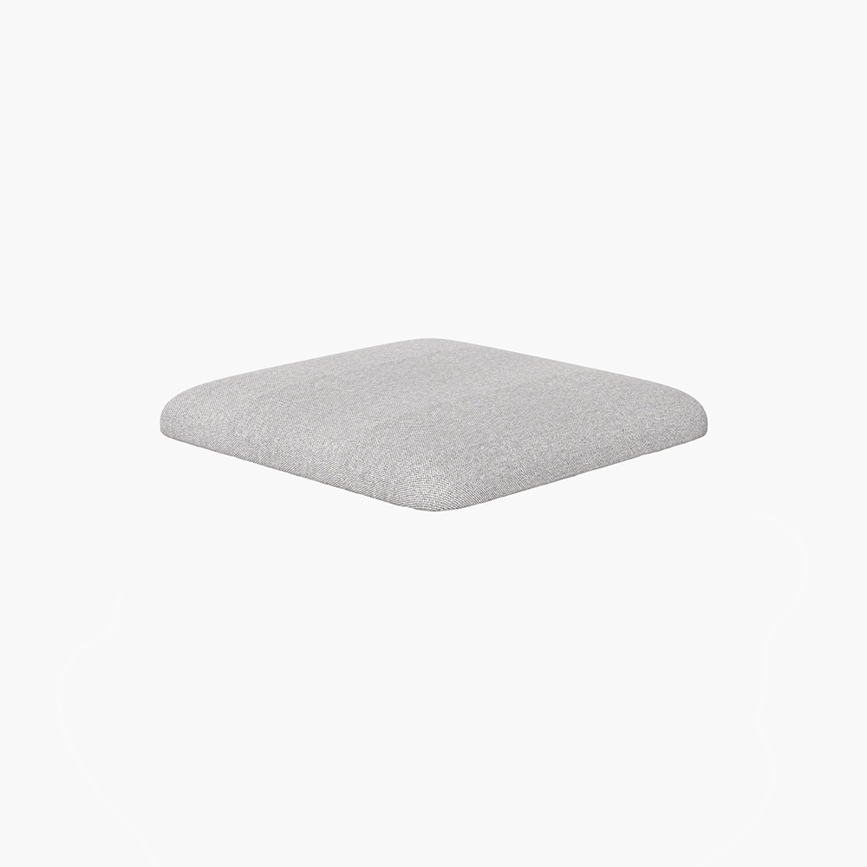
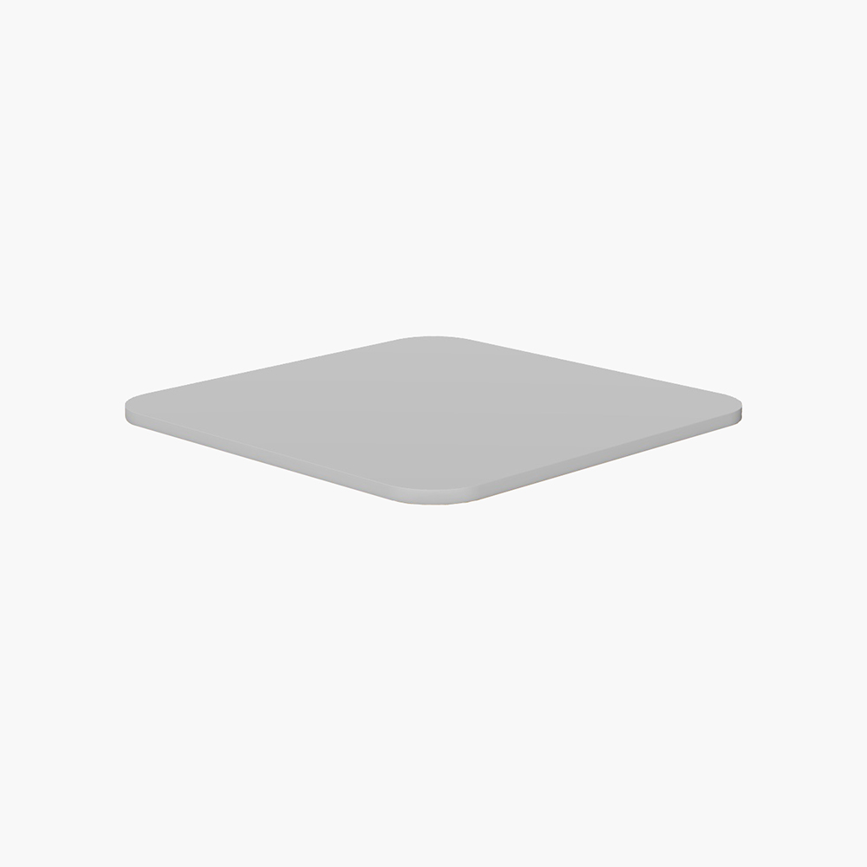
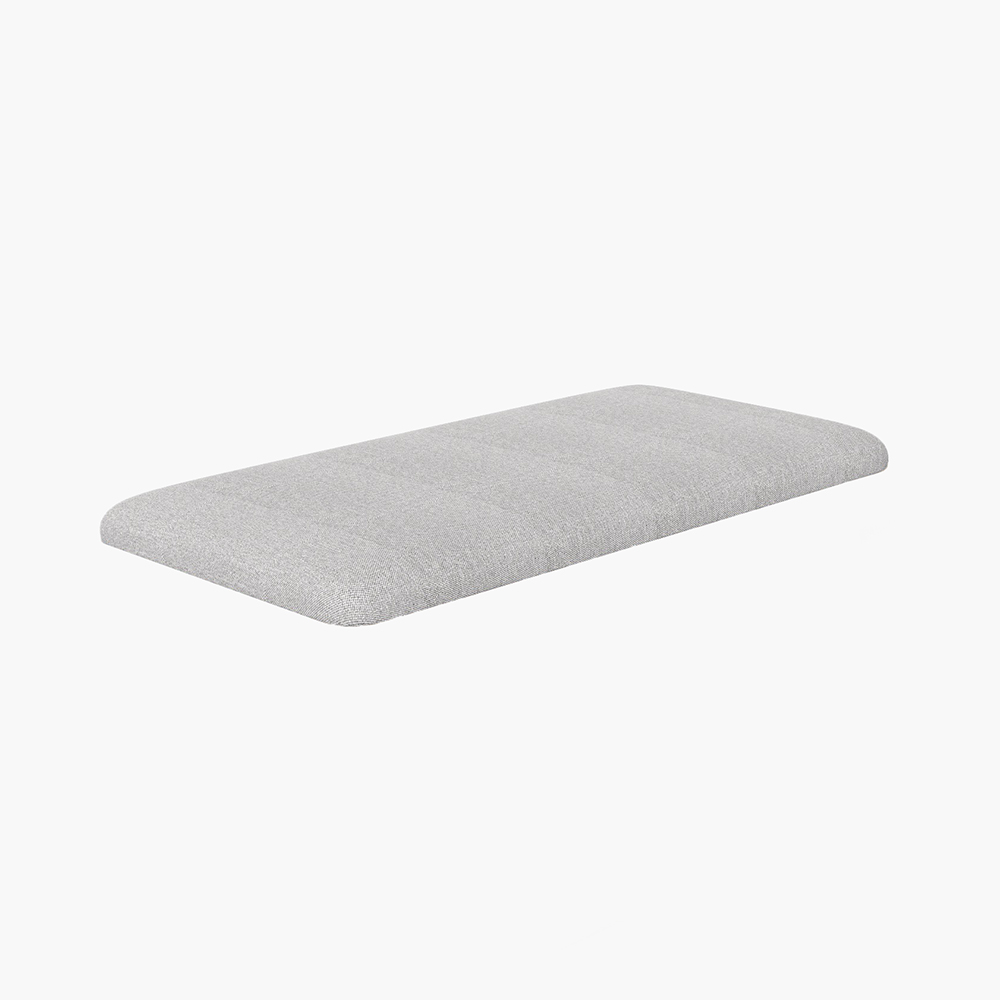
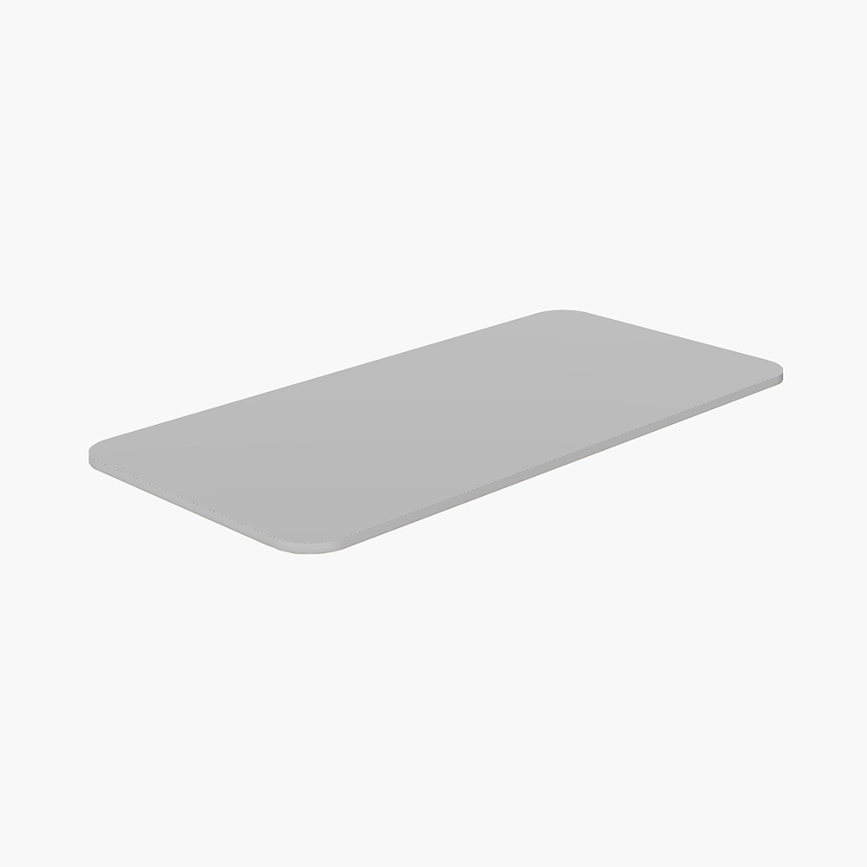
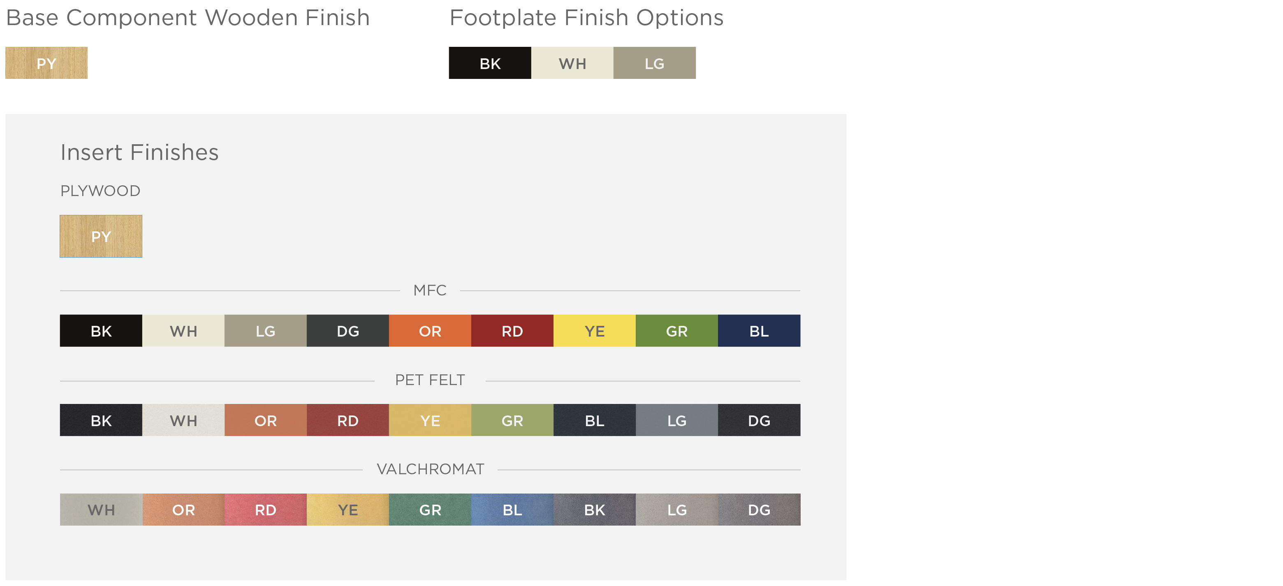
1580, 2252, 1794, 1926
1 Seater
| Seat Height | 380mm |
| Overall Height | 800mm |
| Width | 1020mm |
| Depth | 800mm |
2 Seater
| Seat Height | 380mm |
| Overall Height | 800mm |
| Width | 1800mm |
| Depth | 800mm |
3 Seater
| Seat Height | 380mm |
| Overall Height | 800mm |
| Width | 2200mm |
| Depth | 800mm |
test
| Dimensions | 6312027282 × 6312031283 cm |
|---|