Description
1 Seater
| Seat Height | 380mm |
| Overall Height | 800mm |
| Width | 1020mm |
| Depth | 800mm |
2 Seater
| Seat Height | 380mm |
| Overall Height | 800mm |
| Width | 1800mm |
| Depth | 800mm |
3 Seater
| Seat Height | 380mm |
| Overall Height | 800mm |
| Width | 2200mm |
| Depth | 800mm |
Test
test
Tallo is a versatile and innovative booth range designed to transform your workspace. Available in 1, 2, or 4 seat units, with the option of a flat, pitched, or open roof, Tallo can be configured to meet your specific needs. You can also specify an open or closed unit, and the 2 and 4 seaters come with low back options.
Tallo’s sleek and modern design is intended to create a positive emotional response, providing a sense of peace and tranquility that is essential in today’s fast-paced working environment. It provides a comfortable and private space for collaboration or concentration while promoting productivity and creativity.
Created as a Design for Disassembly product, Tallo has sustainability at the core of its inception. It is a truly circular design, allowing the product to be dismantled for re-use, refurbishment or relocation, through a well-engineered build structure and material application.
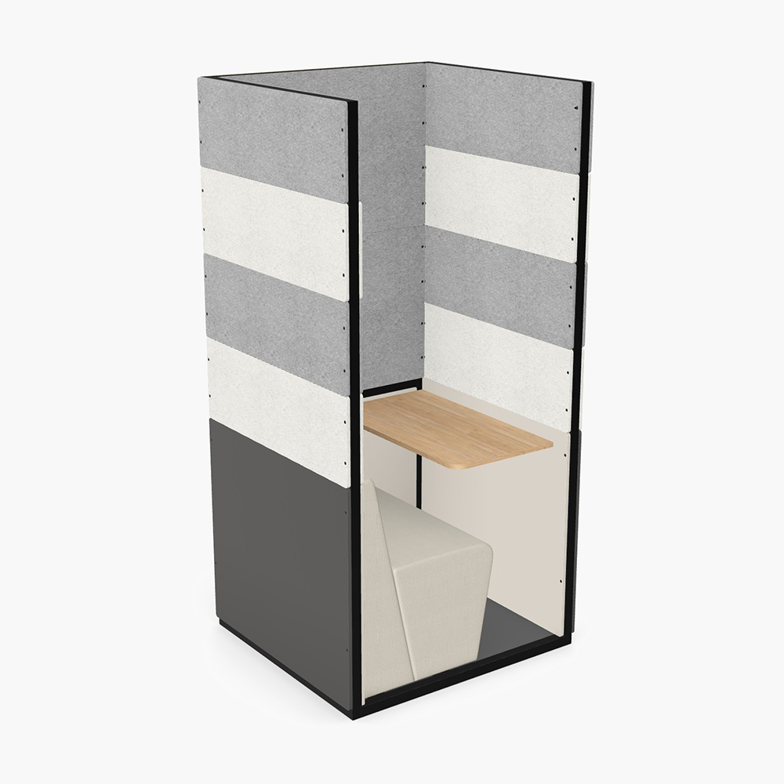
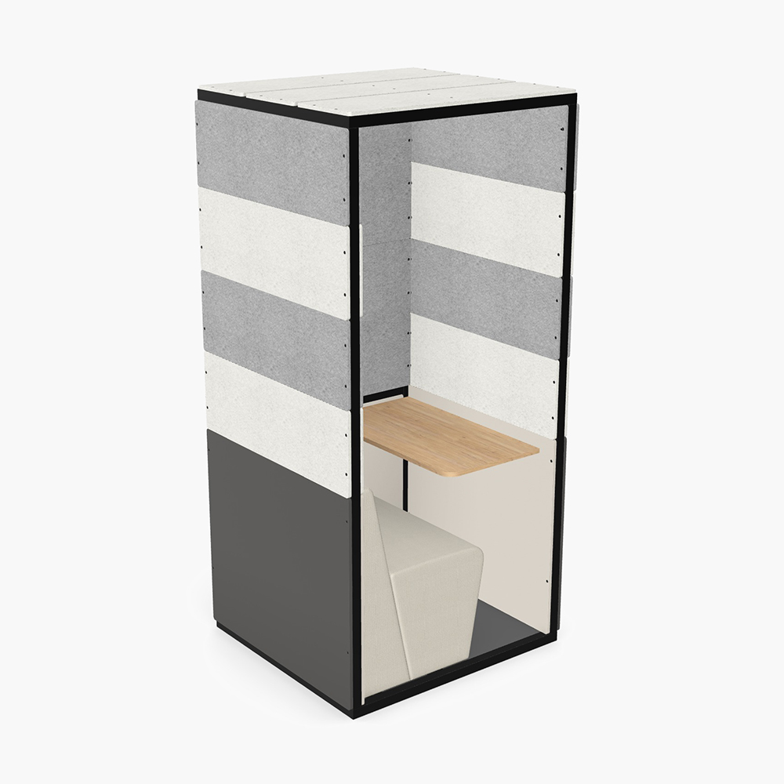
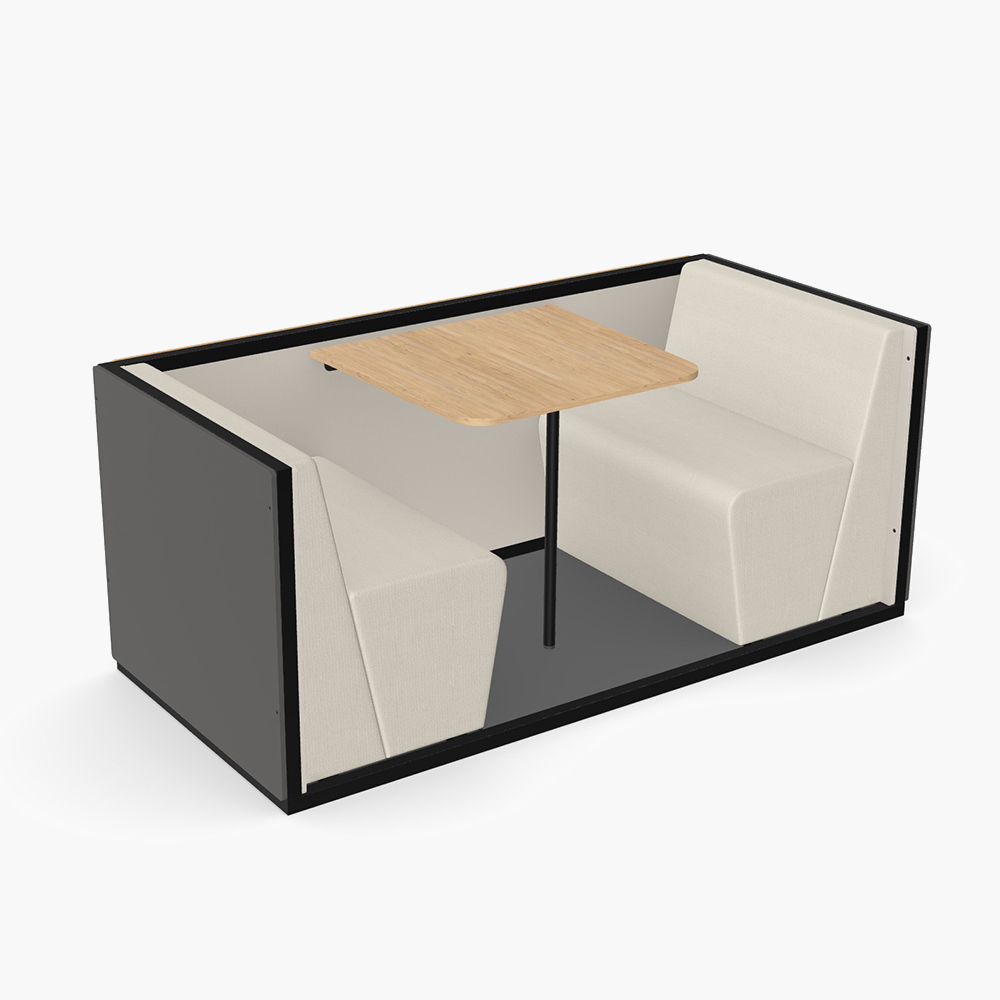
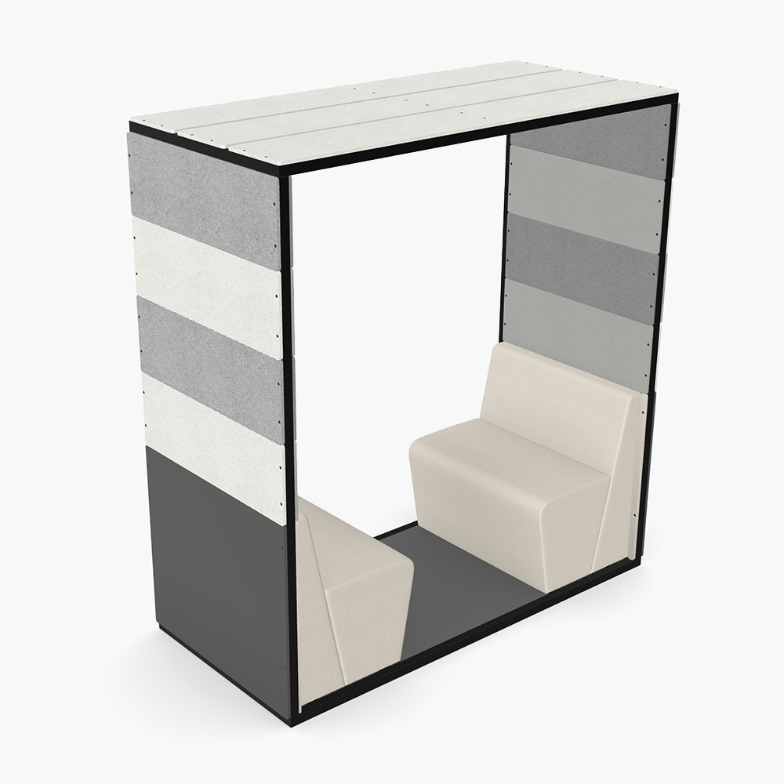
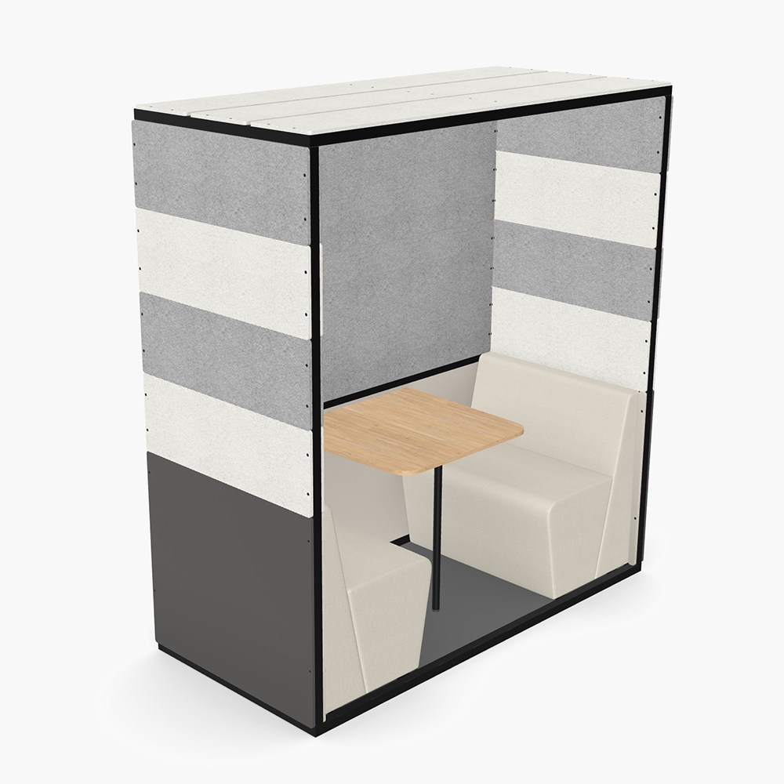
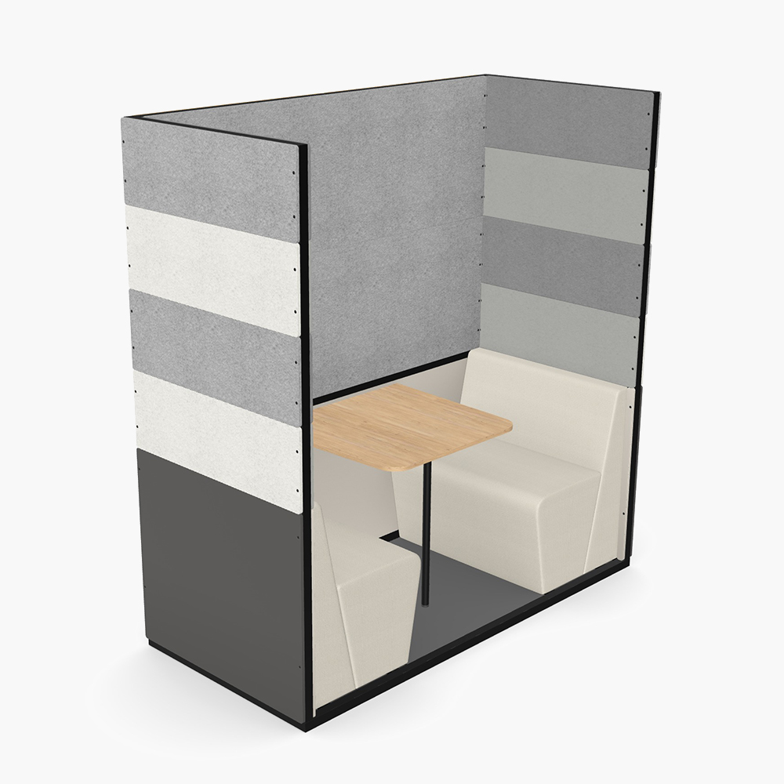
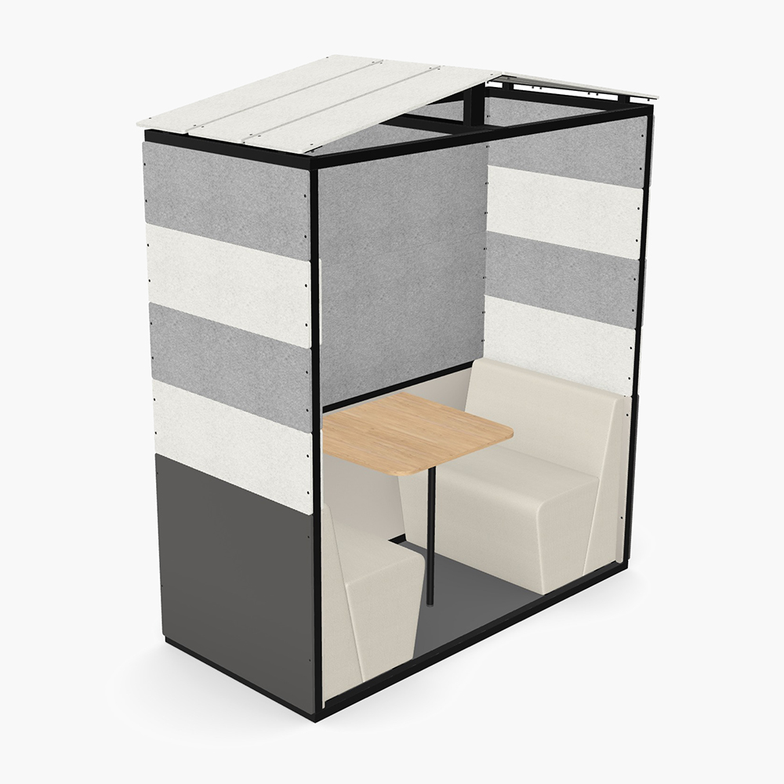
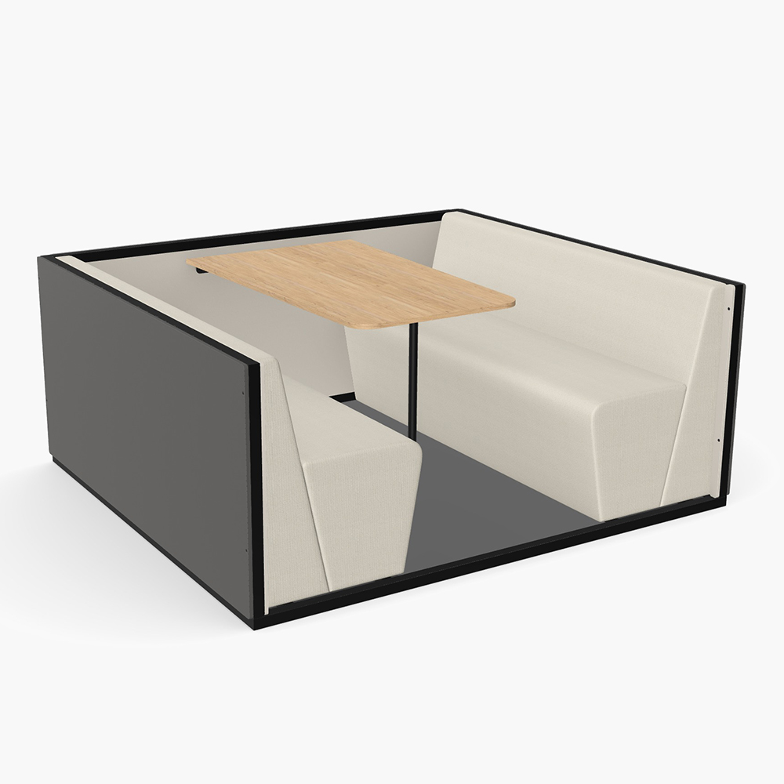
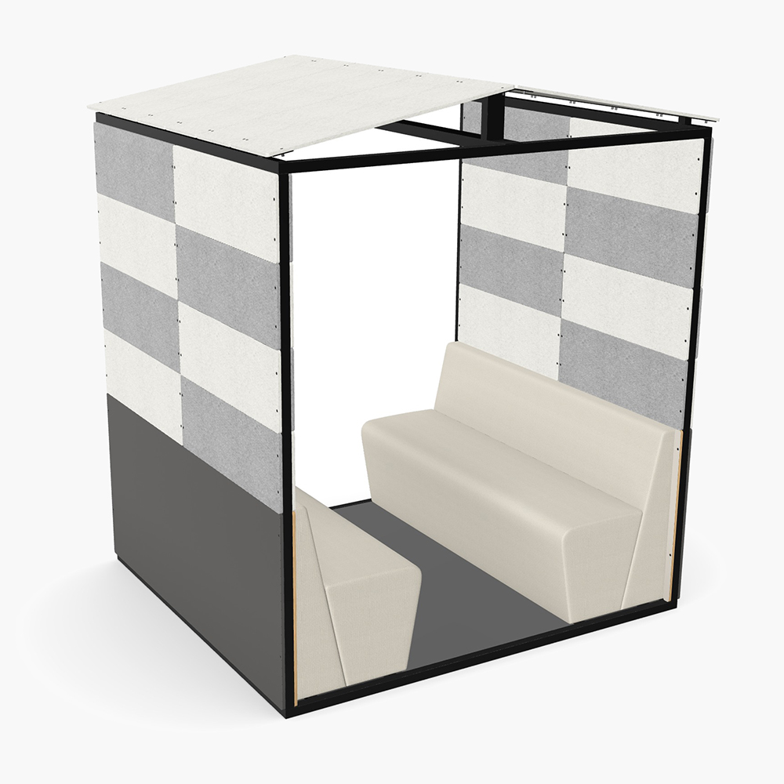
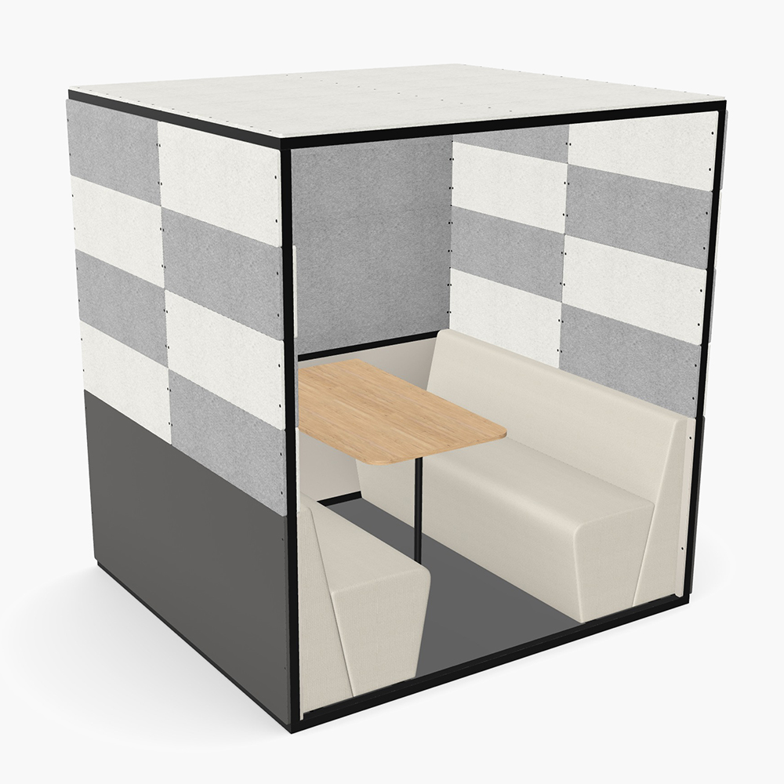
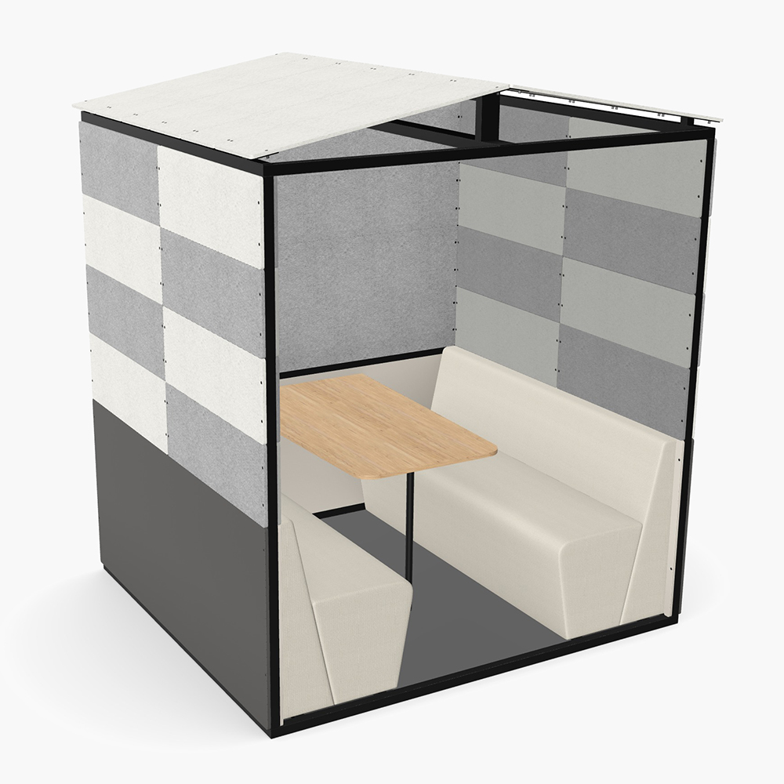
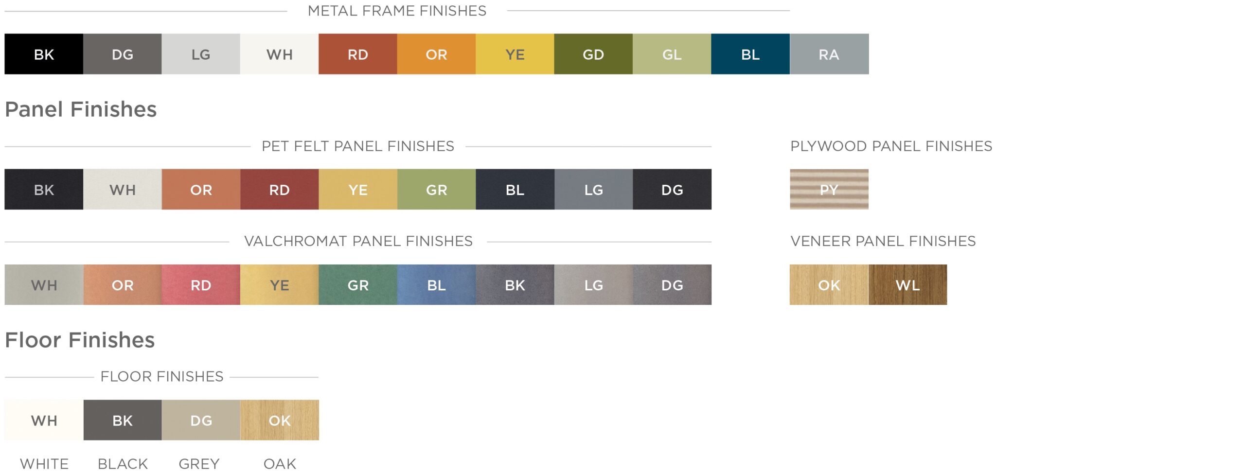
1580, 2252, 1794, 1926
1 Seater
| Seat Height | 380mm |
| Overall Height | 800mm |
| Width | 1020mm |
| Depth | 800mm |
2 Seater
| Seat Height | 380mm |
| Overall Height | 800mm |
| Width | 1800mm |
| Depth | 800mm |
3 Seater
| Seat Height | 380mm |
| Overall Height | 800mm |
| Width | 2200mm |
| Depth | 800mm |
test
| Dimensions | 6312027282 × 6312031283 cm |
|---|