Description
1 Seater
| Seat Height | 380mm |
| Overall Height | 800mm |
| Width | 1020mm |
| Depth | 800mm |
2 Seater
| Seat Height | 380mm |
| Overall Height | 800mm |
| Width | 1800mm |
| Depth | 800mm |
3 Seater
| Seat Height | 380mm |
| Overall Height | 800mm |
| Width | 2200mm |
| Depth | 800mm |
Test
test
Tower is a modular system that redefines seating and zoning for modern workspaces. Featuring single and double-width modules with half-height steps, Tower allows you to create lounge areas, collaborative zones, or tiered seating for presentations.
Its adaptable design makes it easy to reconfigure as needs change, providing a flexible foundation for dynamic environments. Simple to assemble and endlessly customisable, Tower offers a practical and stylish way to maximise functionality in multifunctional spaces.
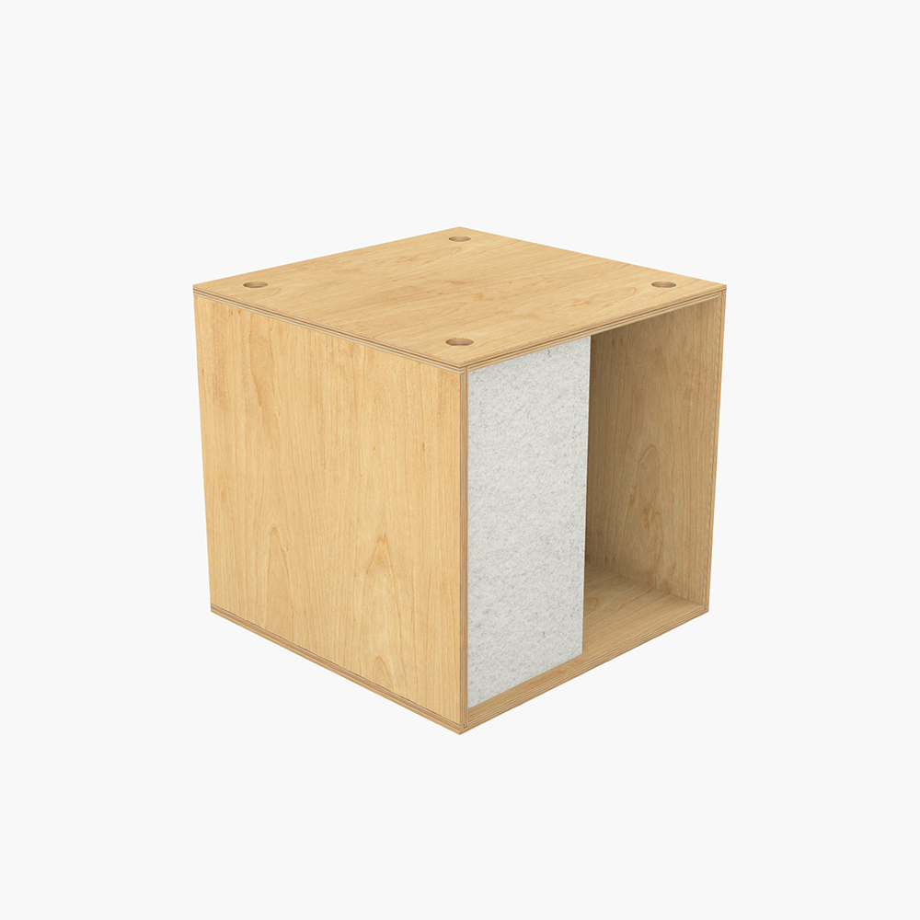
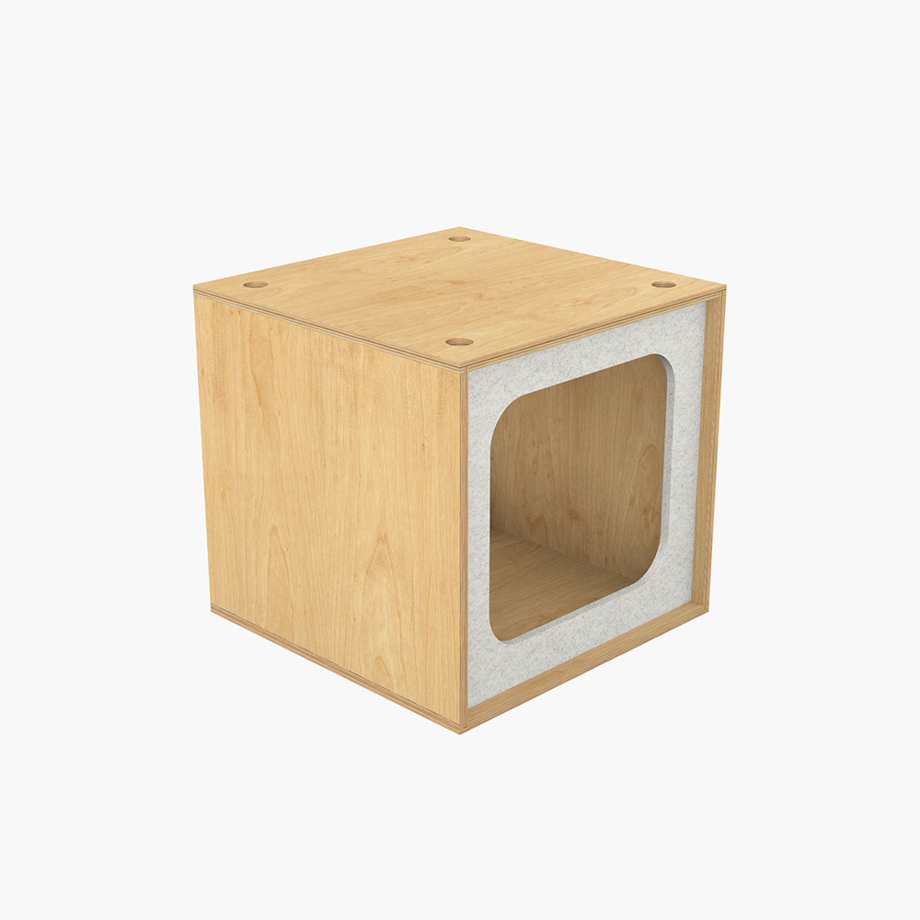
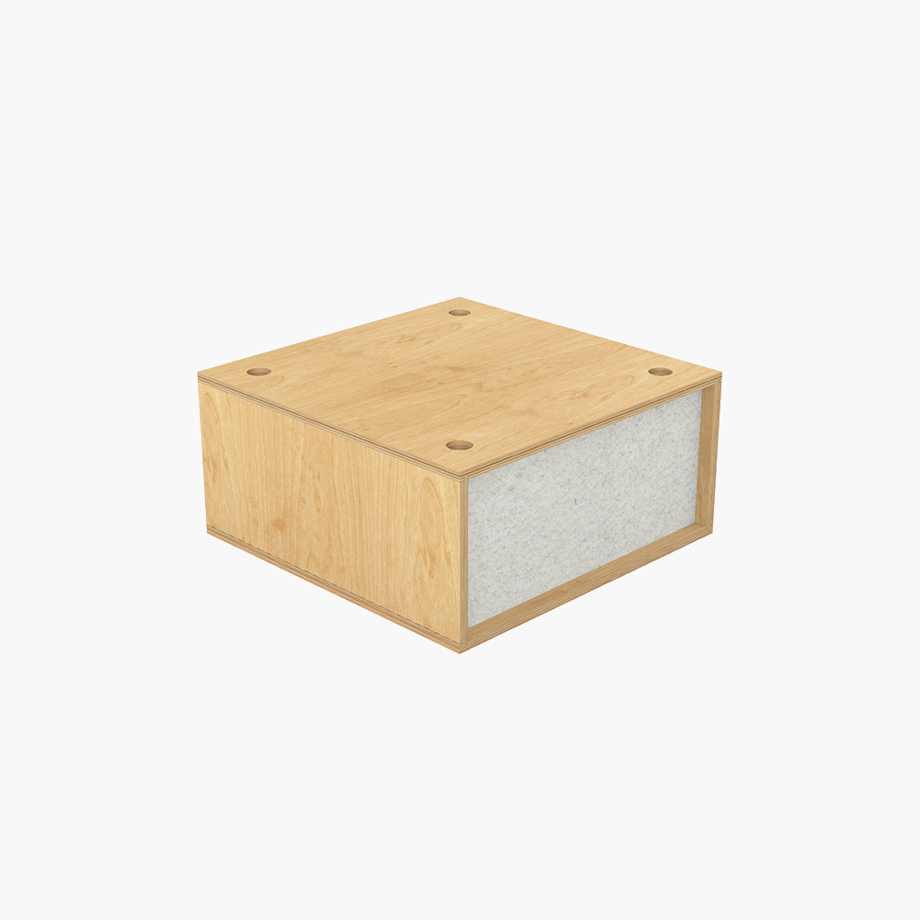
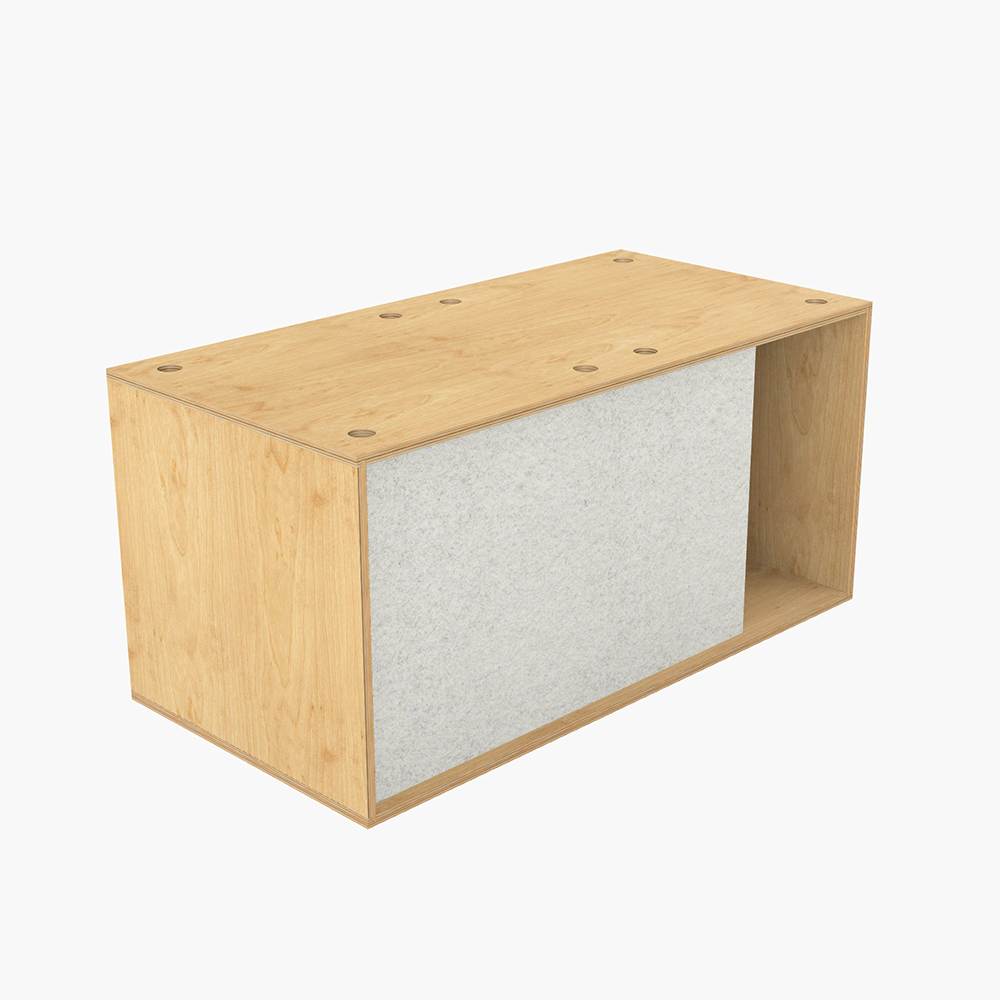
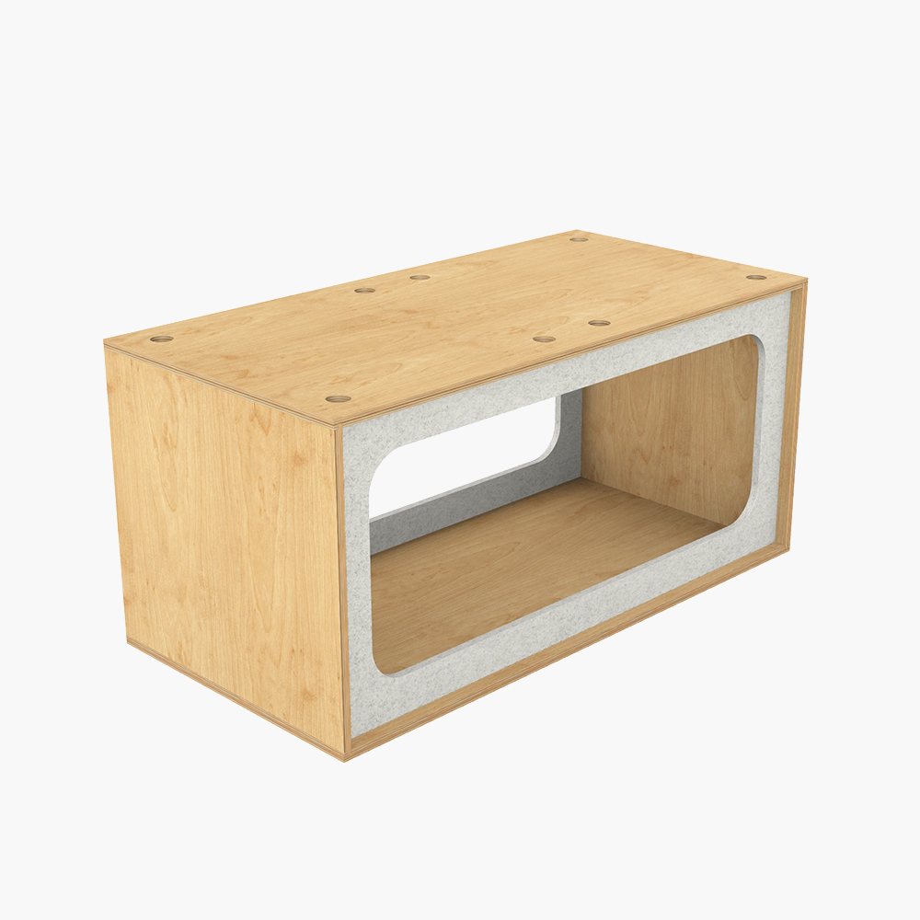
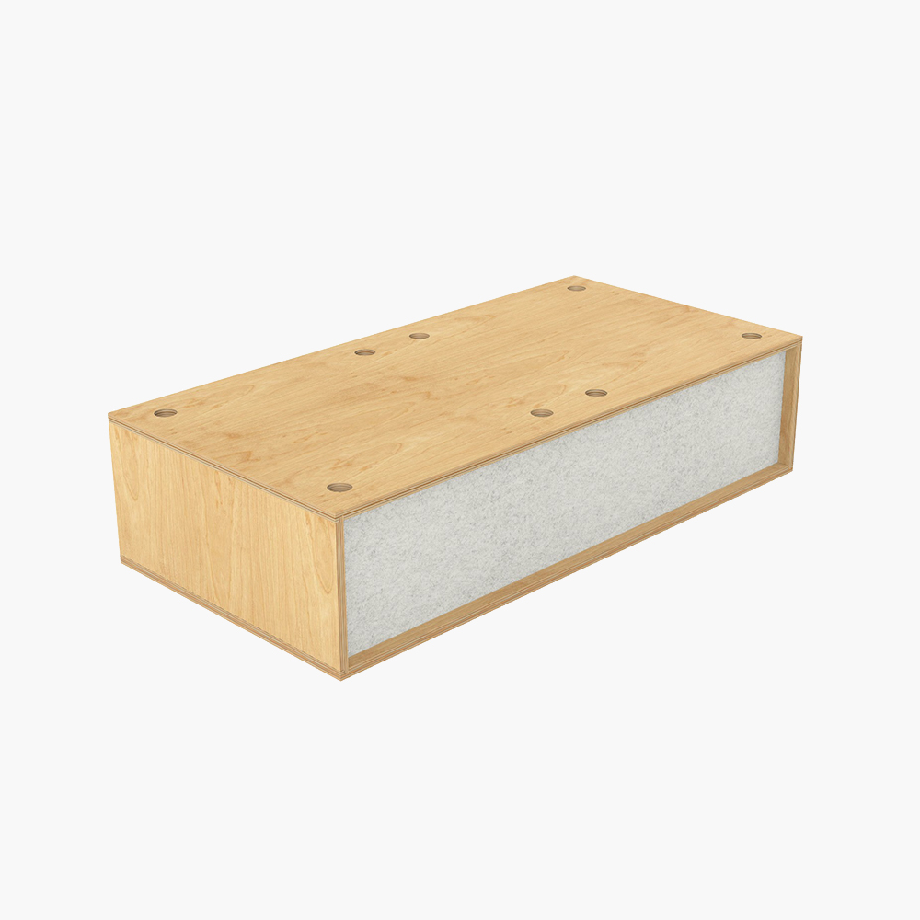
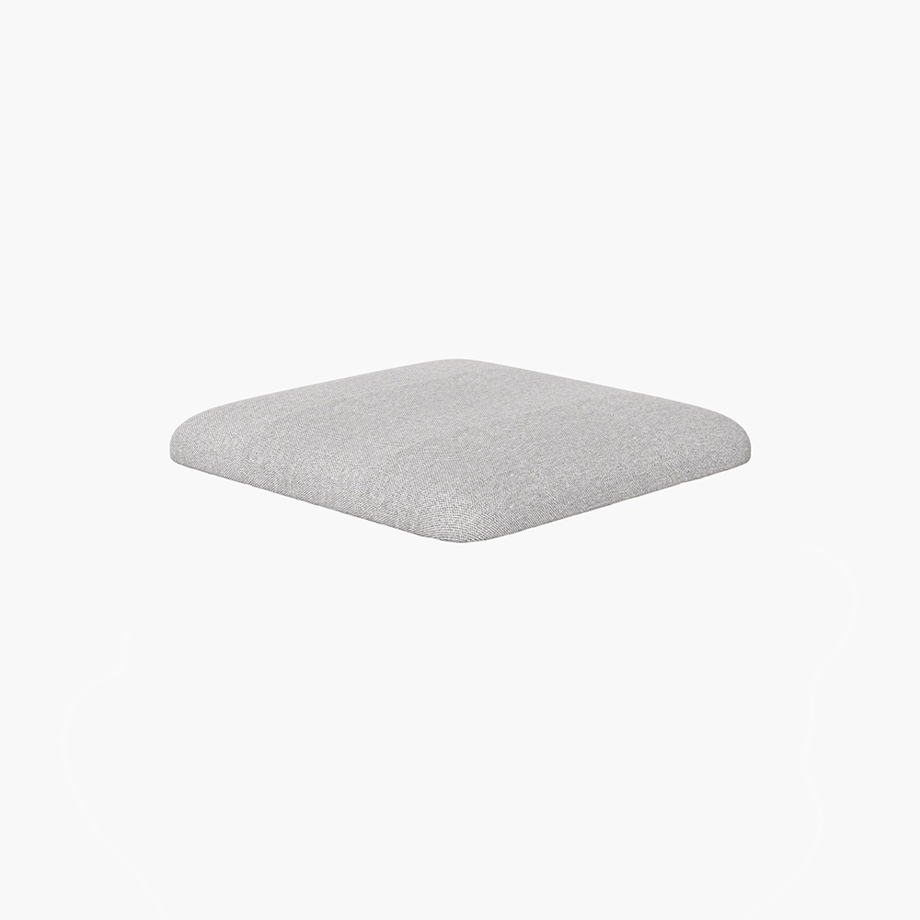
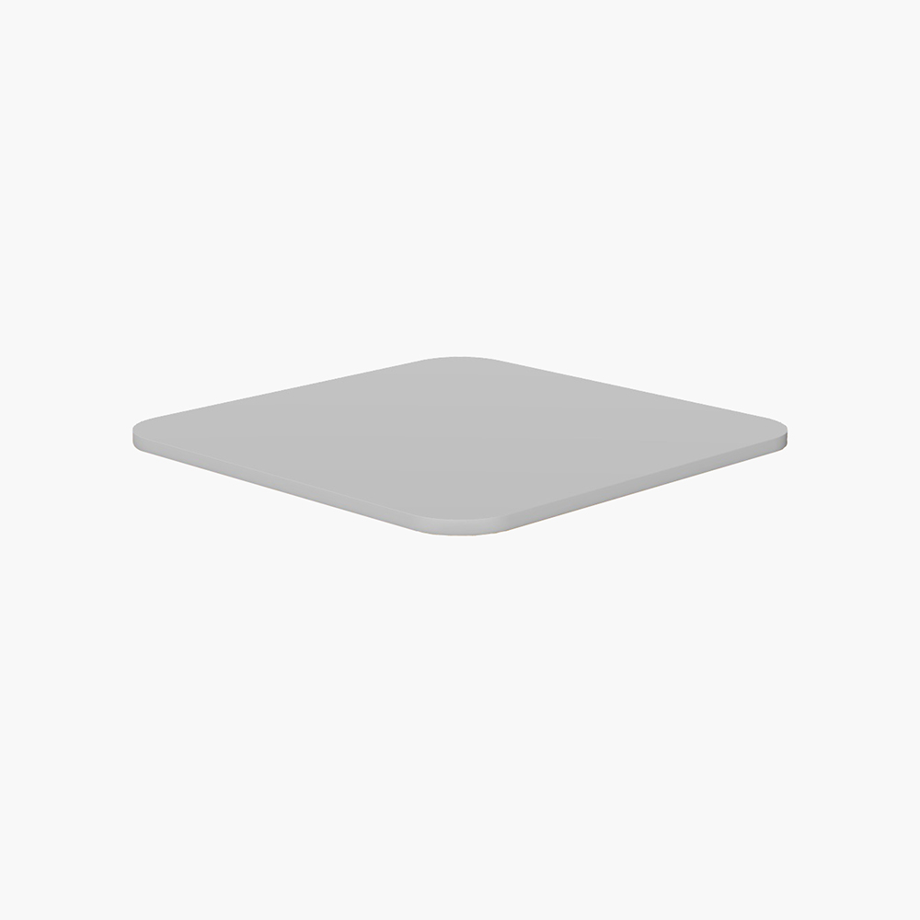
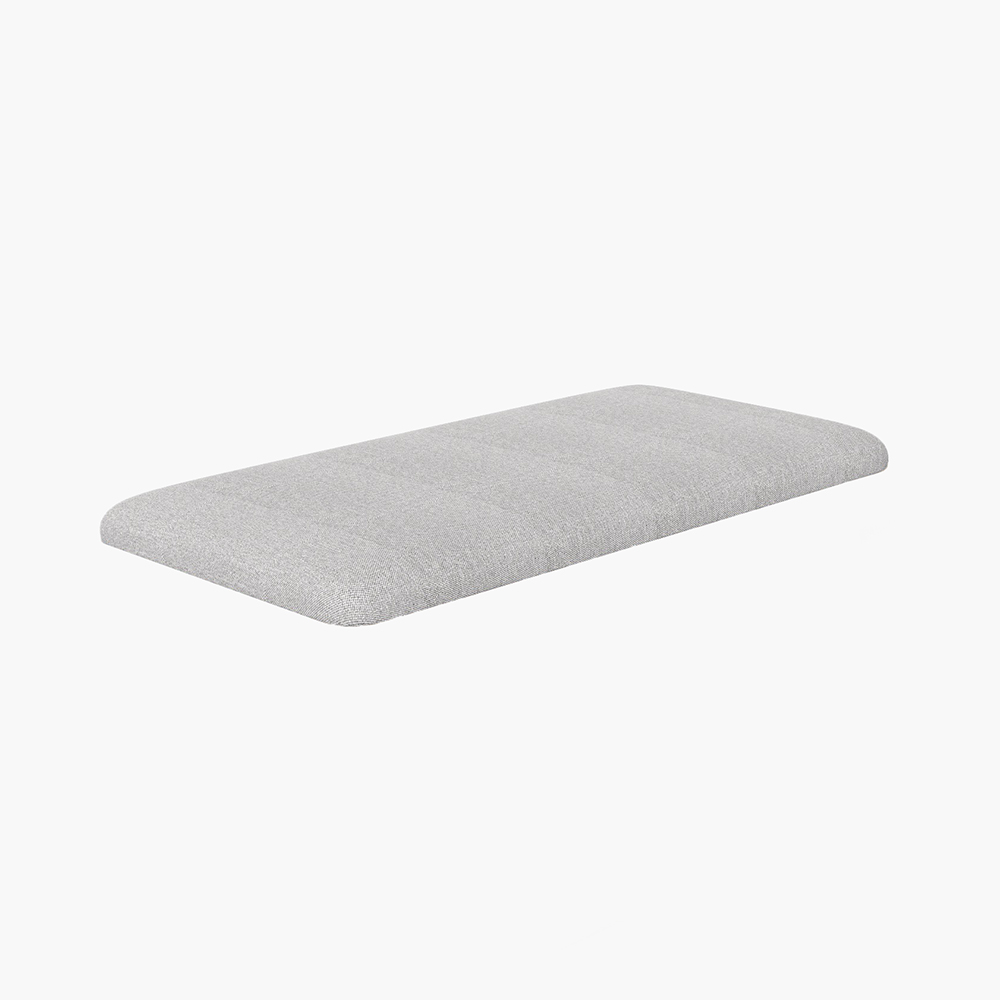
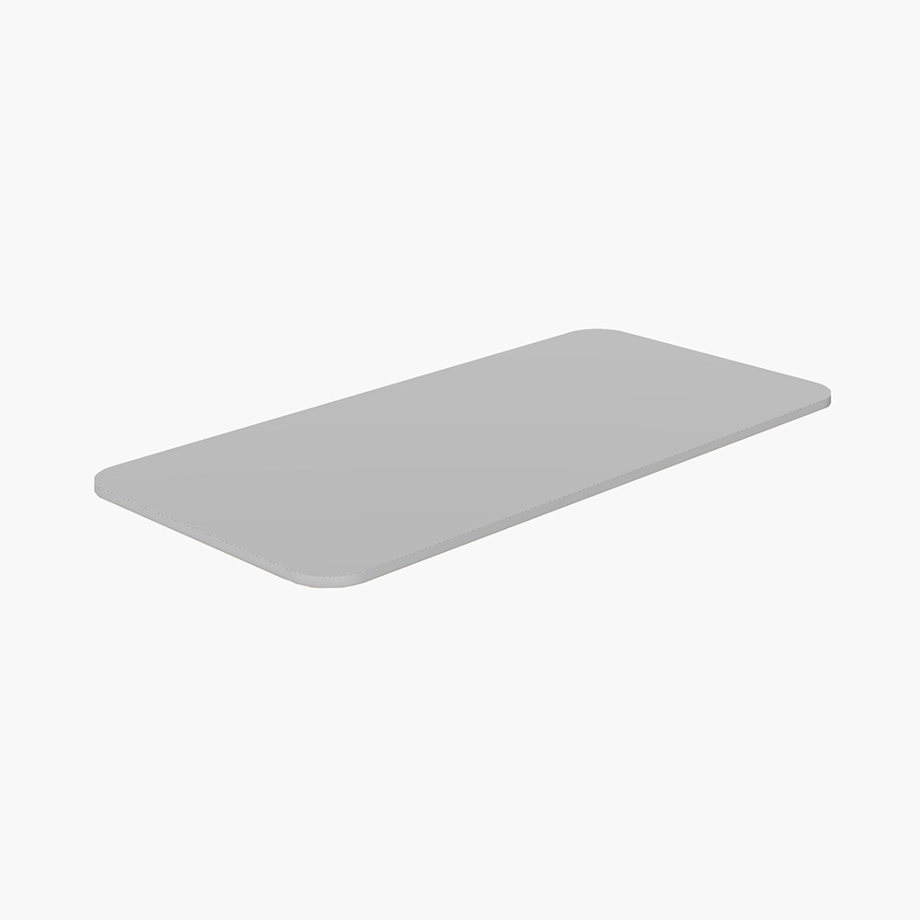

1580, 2252, 1794, 1926
1 Seater
| Seat Height | 380mm |
| Overall Height | 800mm |
| Width | 1020mm |
| Depth | 800mm |
2 Seater
| Seat Height | 380mm |
| Overall Height | 800mm |
| Width | 1800mm |
| Depth | 800mm |
3 Seater
| Seat Height | 380mm |
| Overall Height | 800mm |
| Width | 2200mm |
| Depth | 800mm |
test
| Dimensions | 6312027282 × 6312031283 cm |
|---|